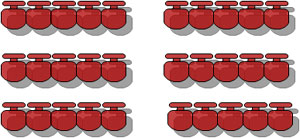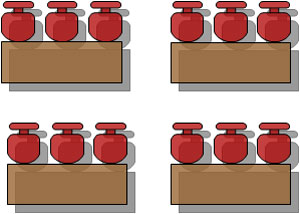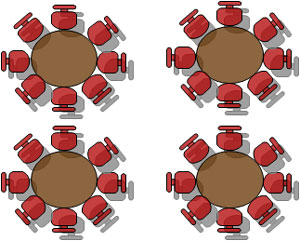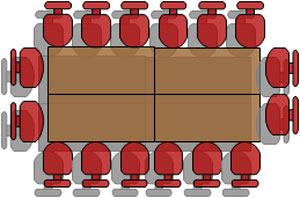Rider's flexible meeting space and full-time event utility staff will assist you in the set-up of your event. Our large inventory of event resources will help your program look professional and will not break the budget!
Room Capacities and Square Footage Chart
| Room | Square Feet | Theater Style (rows of chairs) | Round Tables w/ Chairs (72" table and 10 chairs) | Classroom Style (6' table and 3 chairs) | Conference Style (6' table and chairs around) | U-Shape (6' tables and chairs) |
|---|---|---|---|---|---|---|
| Bart Luedeke Center | ||||||
| Theater | 3440 | 376 | x | x | x | x |
| Cavalla Room | 6600 | 750 | 400 | 150 | x | 80 |
| Commuter Lounge | 2400 | 60 | 60 | x | x | x |
| Room 14 | 560 | x | x | x | 19 | x |
| Room 257 | 460 | x | x | 18 | x | x |
| Multicultural Conference Room | 195 | x | x | x | 8 | x |
| NJM Community Room | 2400 | 125 | 100 | 60 | 40 | 34 |
| Pub | 2000 | x | x | 56 | x | x |
| Cranberry's | 3740 | x | 250 | x | x | x |
| Faculty Dining Room | 1280 | x | 66 | x | x | x |
| Student Recreation Center | ||||||
| Shapiro Board Room | 365 | x | x | x | 18 | x |
| Small Conference Room | 330 | x | x | x | x | 7 |
| Seminar Room | 650 | 100 | 60 | 50 | 30 | 30 |
| Single Court | 3525 | 400 | 280 | x | x | x |
| All Courts | 10575 | 1800 | 840 | x | x | x |
| Atrium | 1630 | x | 70 | x | x | x |
| Athletics Hall of Fame | 1215 | 30 | 30 | x | x | x |
| Sweigart Business Building | ||||||
| Auditorium | 1360 | 98 | x | x | x | x |
| Board Room | 1115 | x | x | x | 35 | x |
| Fine Arts | ||||||
| Yvonne Theater | 4860 | 458 | x | x | x | x |
| Studio Theater | 1535 | 91 | x | x | x | x |
| Gill Chapel | ||||||
| Sanctuary | 3650 | 250 | x | x | x | x |
| Daly Dining Hall | ||||||
| Lawrenceville Room | 650 | x | 64 | x | x | x |
| Princeton Room | 650 | x | 64 | x | x | x |
| Mercer Room (rooms above combined) | 1300 | x | 128 | x | x | x |
| Main Dining Room | 3825 | x | 700 | x | x | x |
| Lynch Adler Hall | ||||||
| Shapiro Conference Room (202) | 1170 | 120 | x | 45 | 36 | 34 |
| Miscellaneous | ||||||
| General Services Conference Room | 360 | x | x | x | 12 | x |
| Alumni Gym | 15735 | 2500 | x | x | x | x |
Room Set-up Options
Theater Style - Rows of chairs facing the front of the room.
Classroom Style - Six foot tables with seating for three on one side all facing the front of the room.
Round Tables w/Chairs - Round tables with chairs around (usually 10 chairs per table)
Conference Style - Six foot tables pushed together with chairs around.
Room Diagrams
Please submit a room diagram form to Auxiliary Services at least one week prior to your event to [email protected]




